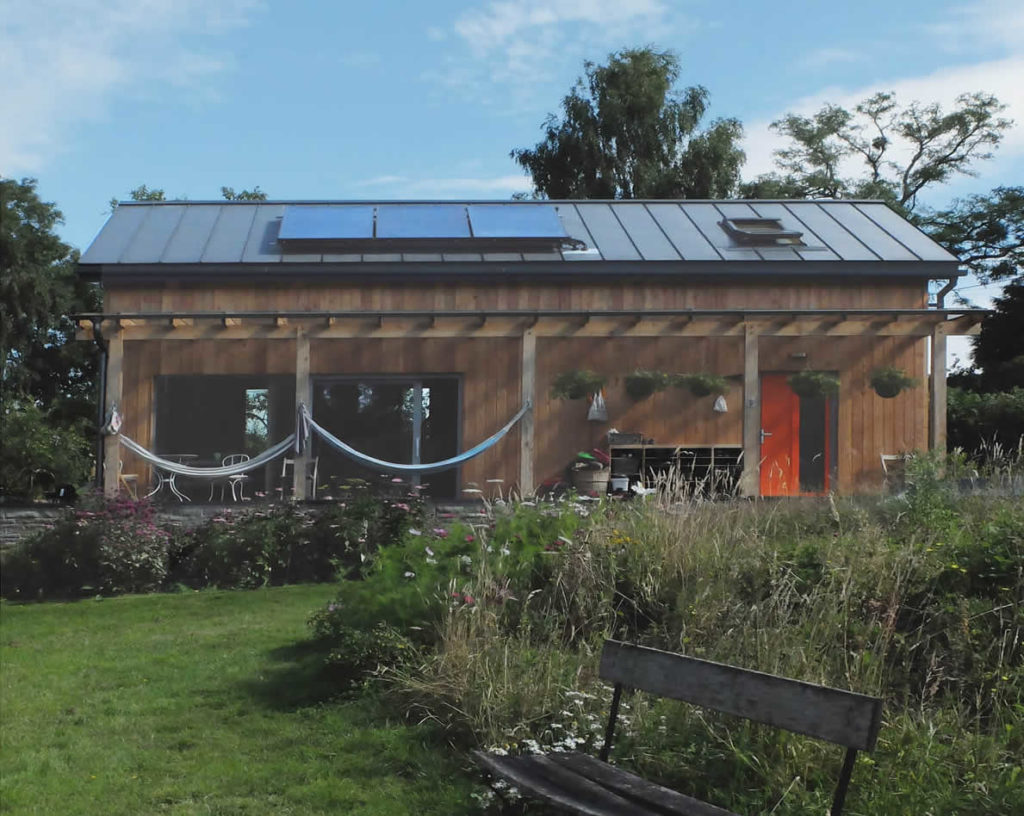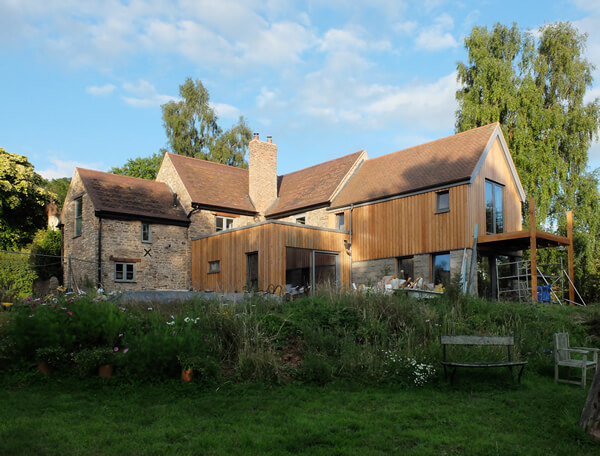The Studio + Farmhouse, Forest of Dean
Works to listed farmhouse and new studio
As Partner at sustainablebydesign I acted as Project Architect for the design of extensions and a new Passivhaus studio for a Grade II listed farmhouse in Gloucestershire. The works comprised super-insulated timber and stone clad extensions to the original house to re-orientate the living space to the extensive orchard site and to free up additional ground floor accessible space for a disabled relative. The new studio creates a courtyard cluster to enclose the garden from the North and is oriented to optimise its solar roof panels as part of a whole project package including superinsulation, heat recovery ventilation, and air source heat pump.


